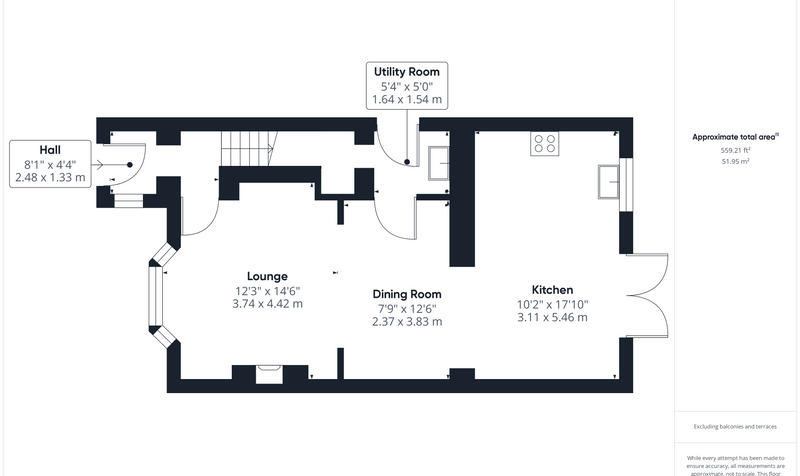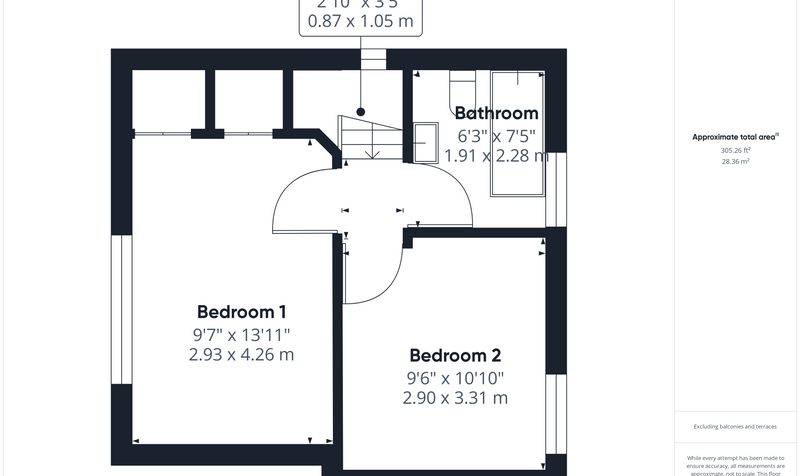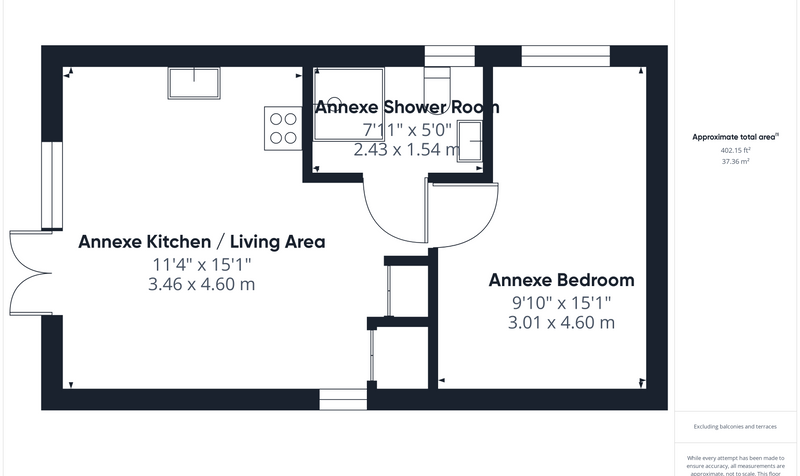Well Lane, Newton, CH2
£325,000 SOLD STC
- Semi-detached home offering considerably more than you may expect
- 2/3 bedrooms
- Large self-contained annexe within the private rear garden
- Stunning presentation and immaculate finish throughout
- Beautifully fitted kitchen and bathroom
- Full width extension to the rear
- Suberb size garden
- Sought after location
- Driveway parking for two vehicles
Nearby Amenities
Primary Schools
- The Firs School0.1 Miles
- Newton Primary School0.2 Miles
Secondary Schools
- St Martins Academy0.6 Miles
- St Werburgh’s & St Columba’s Catholic Primary School0.8 Miles
Transport
- Plas Newton Lane0.4 Miles
- Bache Railway Station0.4 Miles
- Bache0.5 Miles
Attractions
- zippys playworld0.5 Miles
- Bawn Lodge0.5 Miles
- The Suburbs0.6 Miles
- Sticky Walnut0.6 Miles
Main Description
Every once in a while, we list a property that truly impresses us, this is one of those properties! A true credit to our clients, the finish is nothing short of stunning. The vast, yet careful renovation of this home has taken time and effort to ensure no stone is left un-turned and boasts detail that is second to none. Coming complete with a lot more than you may expect, this two bedroom home must be seen to fully appreciate the accommodation on offer. The house is beautiful with great living space thanks to the large extension to the rear.
Upon entering you are greeted with a hallway having stairs rising to the first floor and internal door leading to the living accommodation. The open plan aspect of the living space available provides fantastic versatility for use how suits, with stone tiled flooring offering the perfect continuation. The front of the property is the perfect lounge area thanks to the wood burning stove inset to the brick fireplace, the perfect focal point. To the rear is an ideal dining area, the proportion allowing ample space for a large table and chairs, with a door leading conveniently to the separate utility room. The ever useful utility room has been fitted with a combination of wall and base units, with space and plumbing for white goods. The rear extension houses the beautifully fitted kitchen, featuring a stunning arrangement of shaker style wall and base units, with ample work surface space over. French doors lead conveniently out to the rear garden, ensuring a great environment for family living and entertaining. To the first floor, there are two double bedrooms, the principal bedroom coming complete with attractive built in wardrobes, along with two large built in storage cupboards. The bathroom is fitted with a gorgeous three piece suite to include bath with shower over, wc and wash basin, complemented perfectly with attractive stone tiling.
Externally, this property boasts an oasis of a garden! A fantastic size, it has been sectioned to offer a combination of seating areas, lawn areas and raised vegetable planting. To the front, there is a driveway providing off road parking, along with double gates to the side providing secure access to an external storage area.
Situated within a highly popular location, the property is within walking distance of amenities, desirable schools, pubs and shops – while also being a short stroll from the centre of Hoole. Are we ticking enough boxes?
Rooms
Outside
5 Images
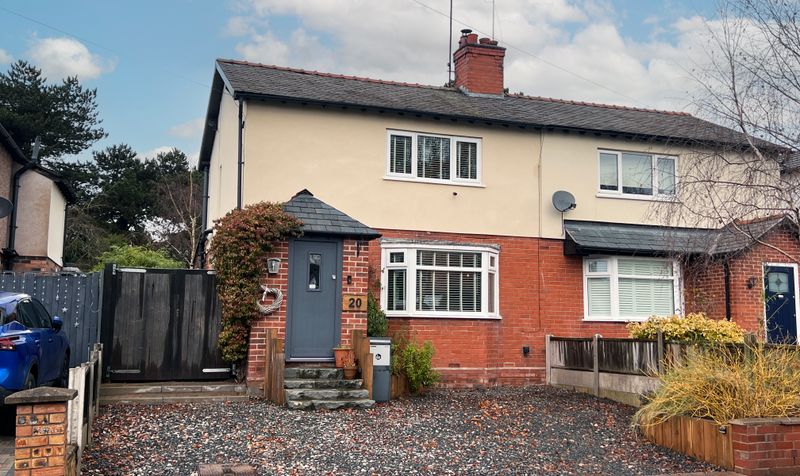
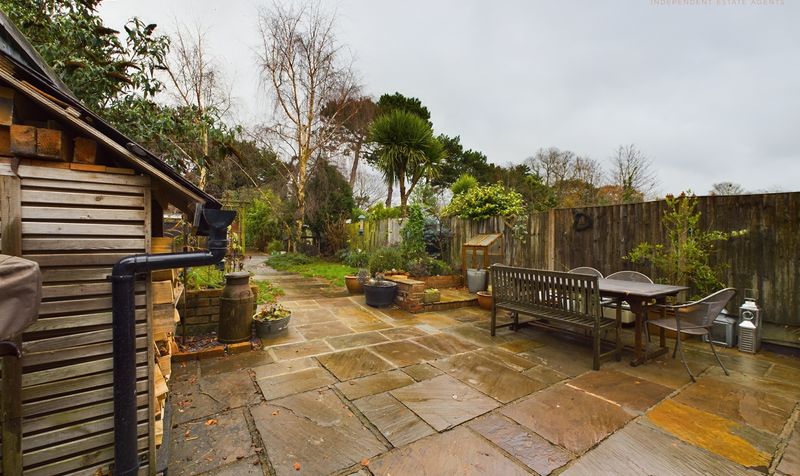
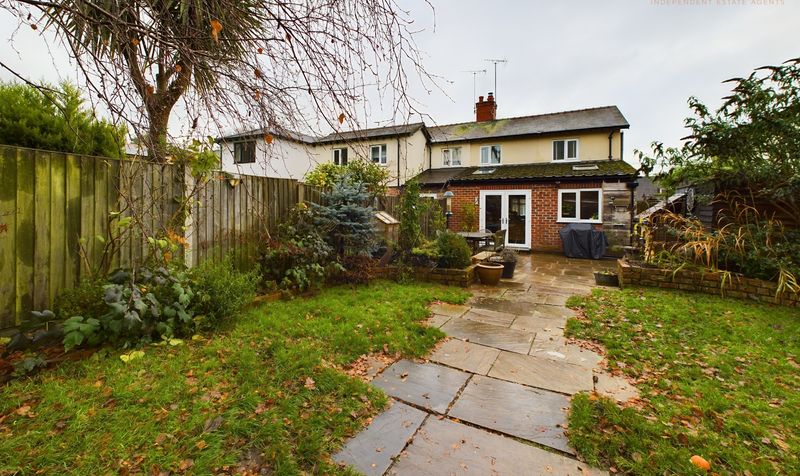
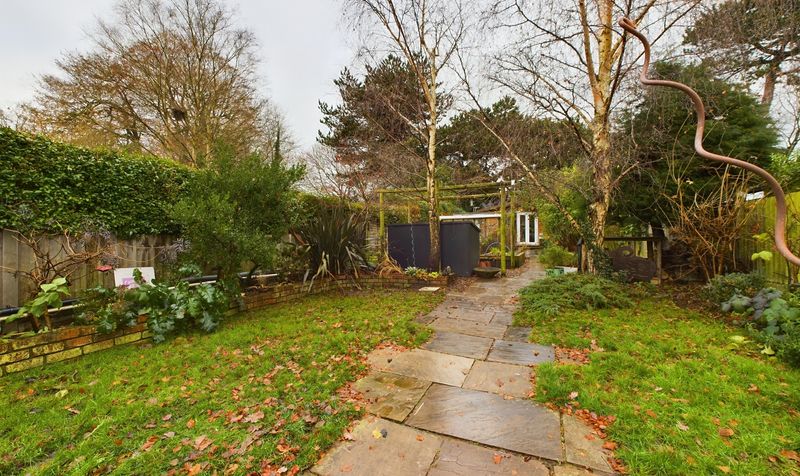
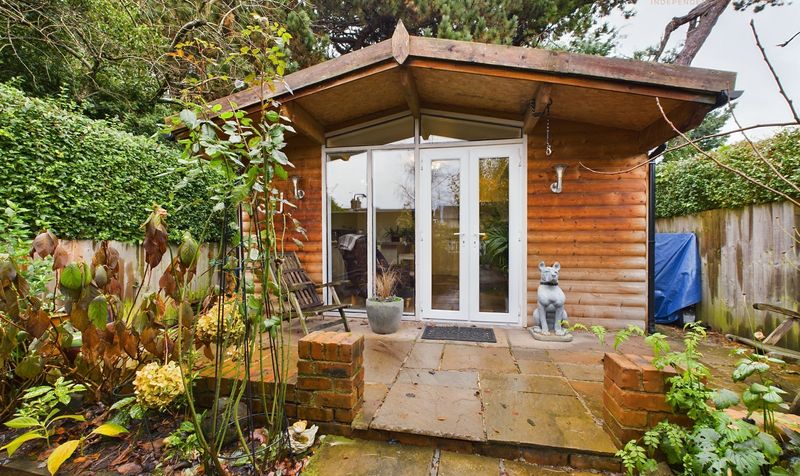
Lounge
2 Images
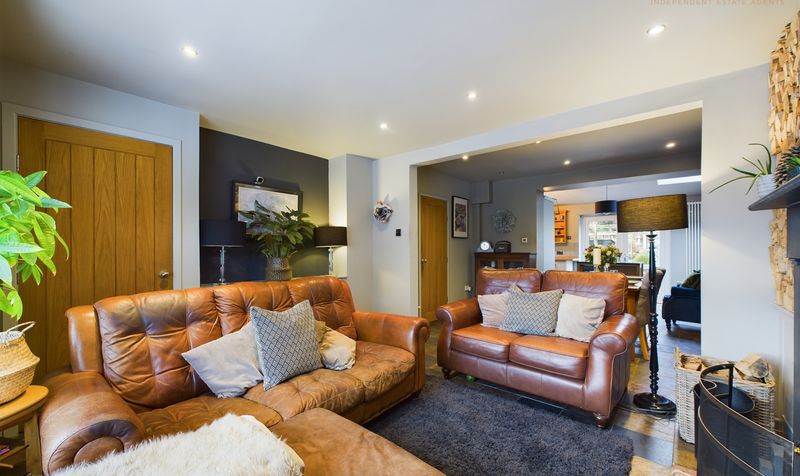
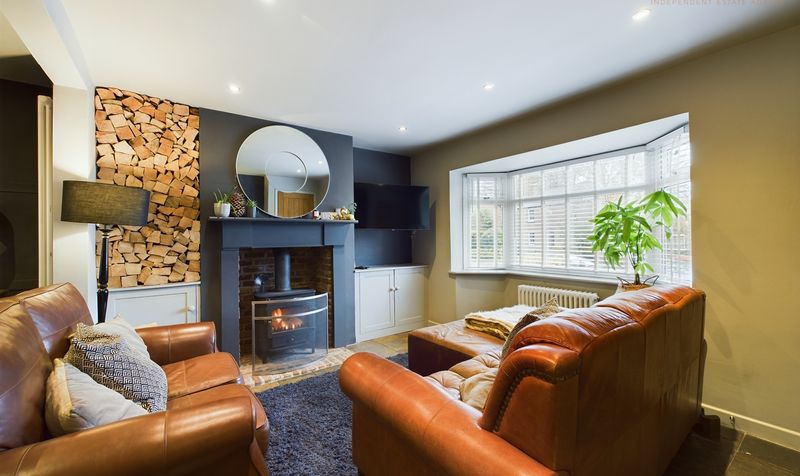
Dining Room
2 Images
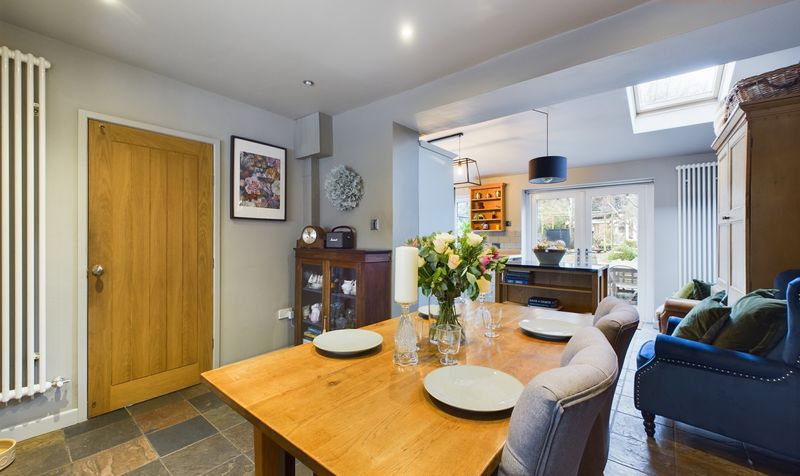
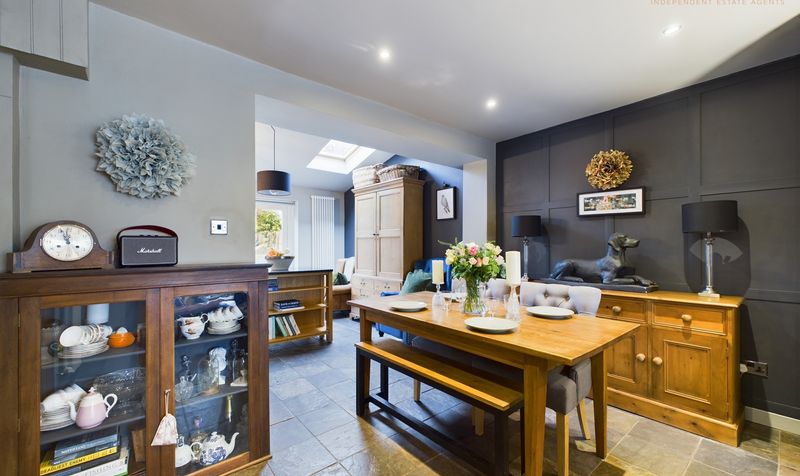
Kitchen
4 Images




Utility Room
1 Image
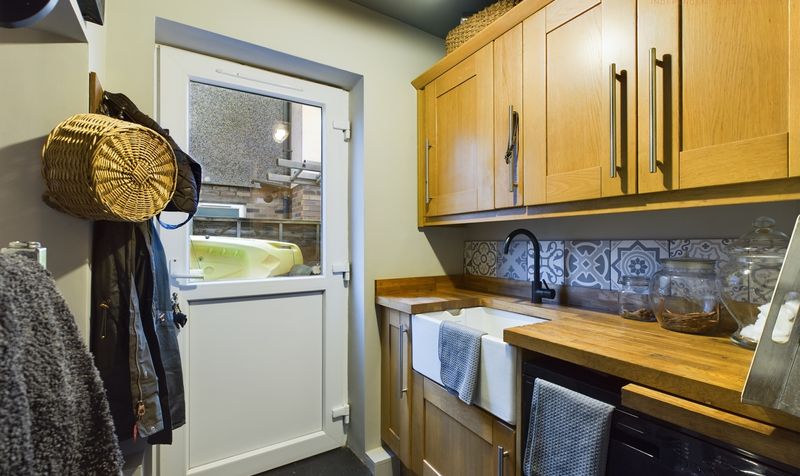
Hall
1 Image

Bedroom 1
2 Images
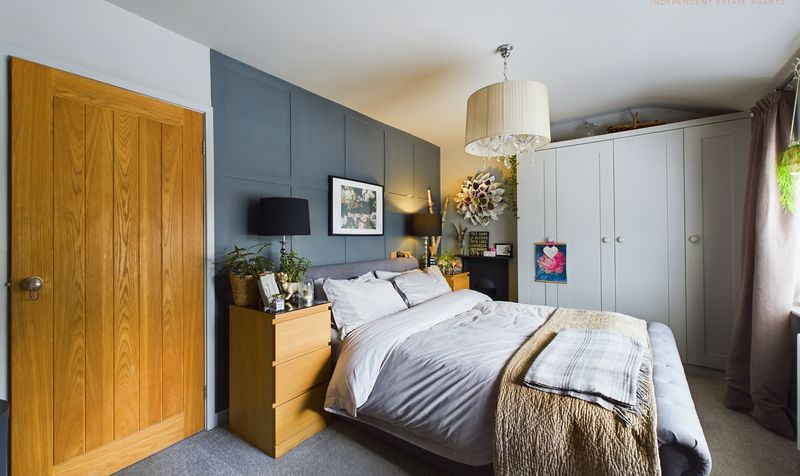

Bedroom 2
1 Image

Bathroom
1 Image

Annexe Kitchen/Living Room
1 Image
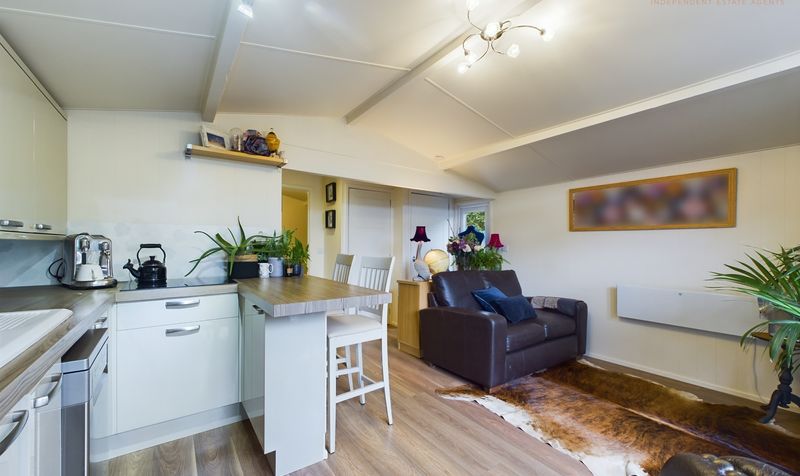
Floor Plan
