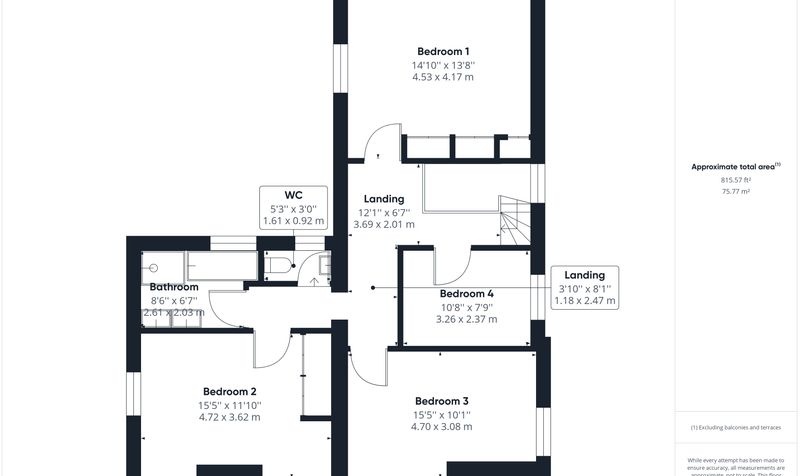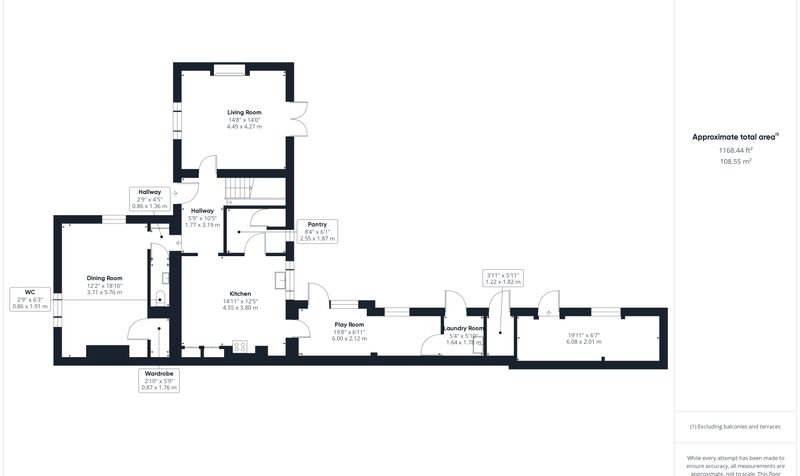Wrexham Road, Pulford, CH4
£600,000
- A former Duke of Westminster property
- Four lovely size bedrooms
- Period features throughout
- Fantastic large garden plot with gated driveway entrance
- Open views to the rear over farmland
- Extensive parking for 8-10 cars
- Close to major road next works
- Must see home!
Nearby Amenities
Primary Schools
- Dodleston Church of England Primary School1.2 Miles
- Dodleston C of E Primary School1.4 Miles
Secondary Schools
- Darland High School1.7 Miles
- The King’s School2.3 Miles
Transport
- Rossett Green2.1 Miles
- Christ Church2.3 Miles
- Alyn Bridge2.3 Miles
Attractions
- Grosvenor Pulford Hotel & Spa0.5 Miles
- Grosvenor Garden Centre0.6 Miles
- Nags Head Lavister1.4 Miles
- Gorstella Gallery1.8 Miles
Main Description
When it comes to attractive facades this beautiful former Duke of Westminster home has the kerb appeal box well and truly ticked. The fantastic semi-rural location is ideal for access into Chester City centre, and for those who need to commute you are a stone’s throw away from major road networks. The beautiful interior has period features such as exposed wood flooring and wood burning stove. The spacious inside is ideal for any family and equally matched for appeal with the large garden plot.
Walking you through the inside, we start with the hallway, where you will discover plenty of space for shoes and coats, while a staircase rises to the first floor, and wood interior doors lead off into the main living areas. There is also a downstairs WC with half height panelled walls and attractive tiled flooring. The lounge has a cosy feel and enjoys a lovely wood burning stove, it’s flooded with light thanks to both a window to the front elevation and French doors opening out onto the rear garden. The dining room is spacious with wood flooring, with plenty of space for a large formal dining table and chairs, whilst a door leads into the useful cloakroom. The kitchen is located to the rear of the property and is fitted with ample base and wall units, with space for a range cooker and full height fridge-freezer, plus a great central island offering seating and under counter storage. There is also a built-in pantry which is heaven for anyone looking for extra storage in their kitchen. Leading off the kitchen is an additional hallway which leads to the useful utility room. Going upstairs, the first-floor landing area allows for access to the four bedrooms, along with the separate WC and family bathroom. The bedrooms are all of a good size, with the bathroom offering a modern suite with roll top bath, twin wash basins and large separate shower cubicle.
Outside, the house is approached through electrically operated double wooden gates, which open onto an extensive gravelled parking area, with parking for 8 to 10 vehicles and an EV charging point. A pedestrian gate to the side provides access to the fabulous rear garden where the open views over farmland will take your breath away, and on a clear day, views of the Welsh Hills in the distance. It really is a stunning garden space to be in with extensive lawns, a patio seating area, and the fantastic addition of a home office, with attached covered outside seating and entertaining area. This spot in the garden is such a perfect place to relax and enjoy valuable time with friends and family, and the best part is that you can do it all year round, thanks to outside heating, light and power.
You really need to step into this home to appreciate just what a fabulous property this is, and we would love to meet you and be able to show you just what is on offer.
Rooms
Outside
8 Images

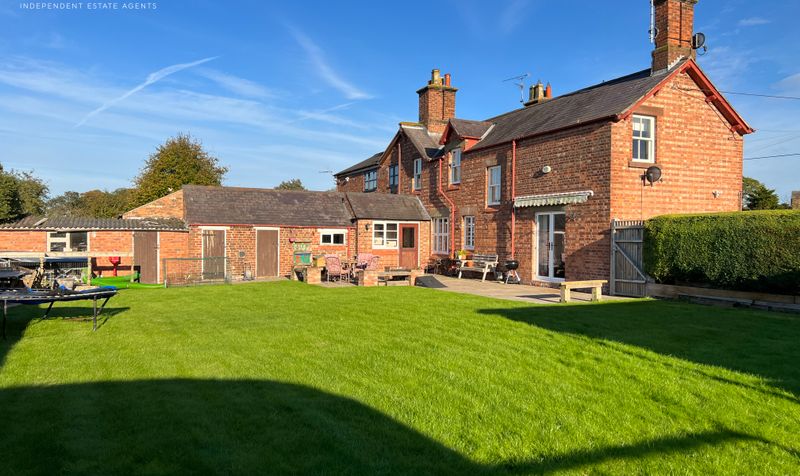
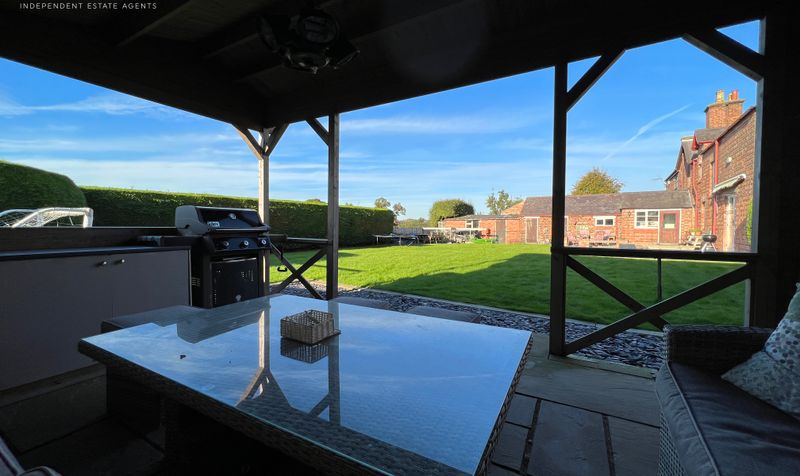
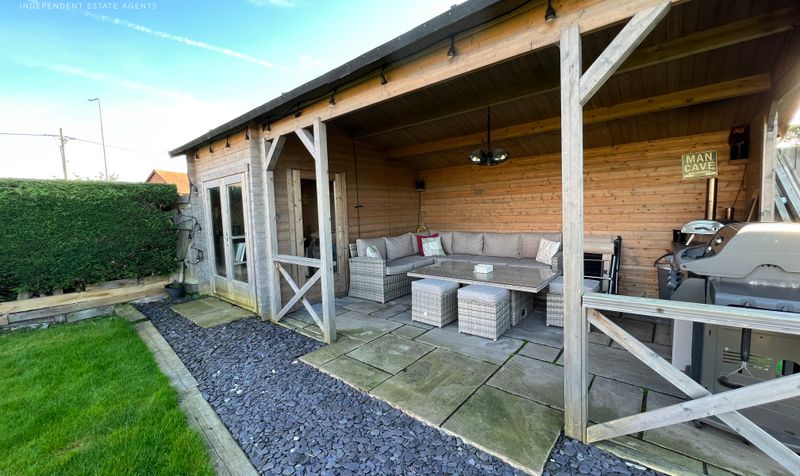

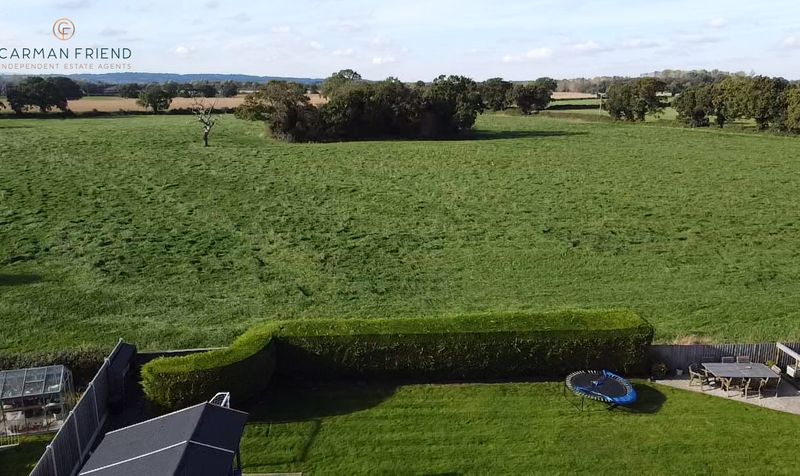
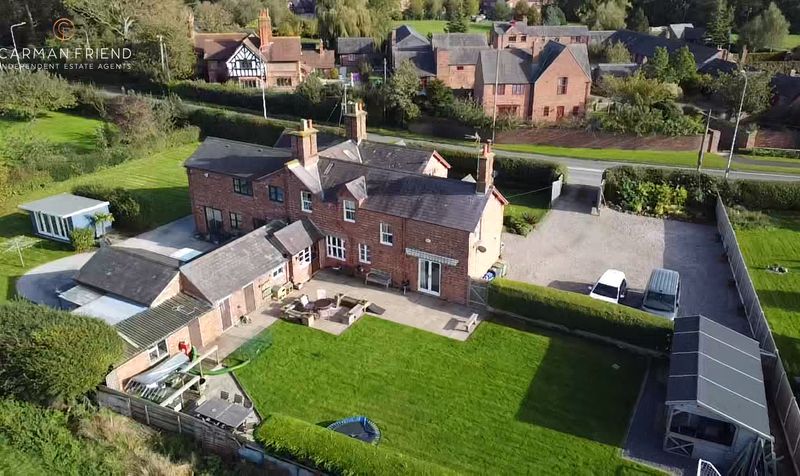

Lounge
1 Image
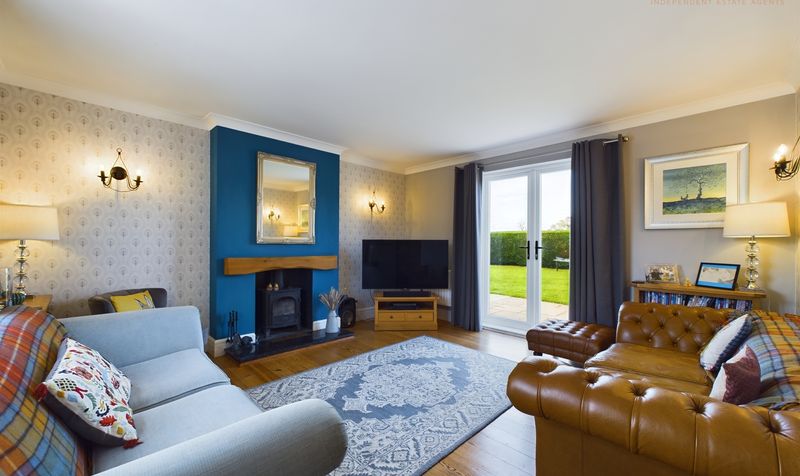
Dining Room
1 Image
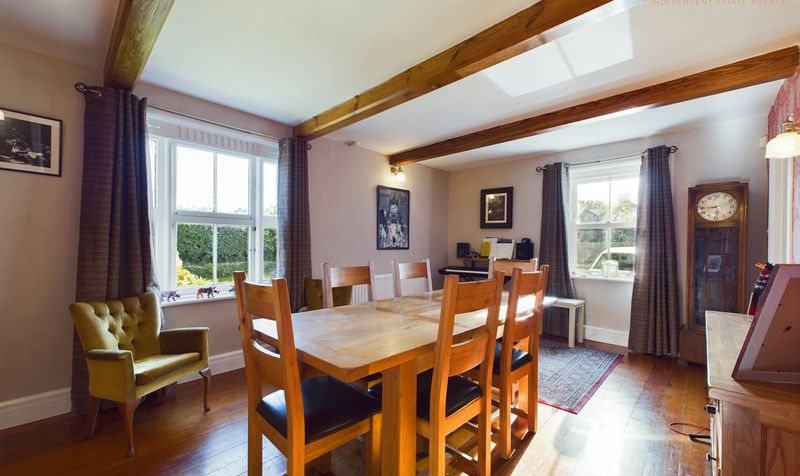
Kitchen
2 Images
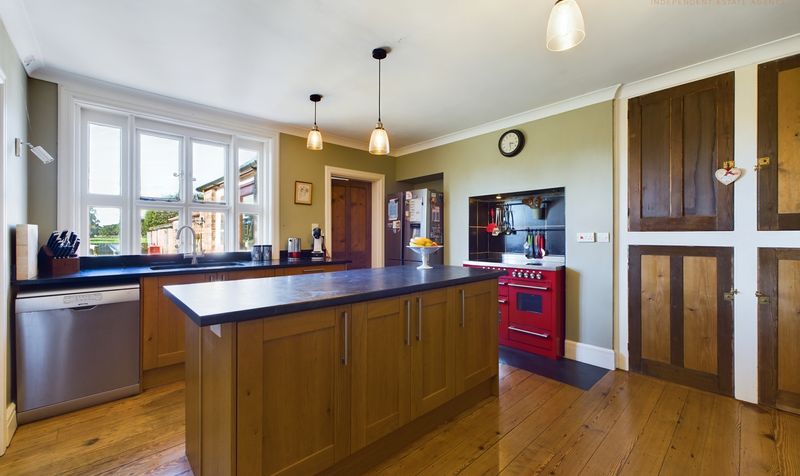
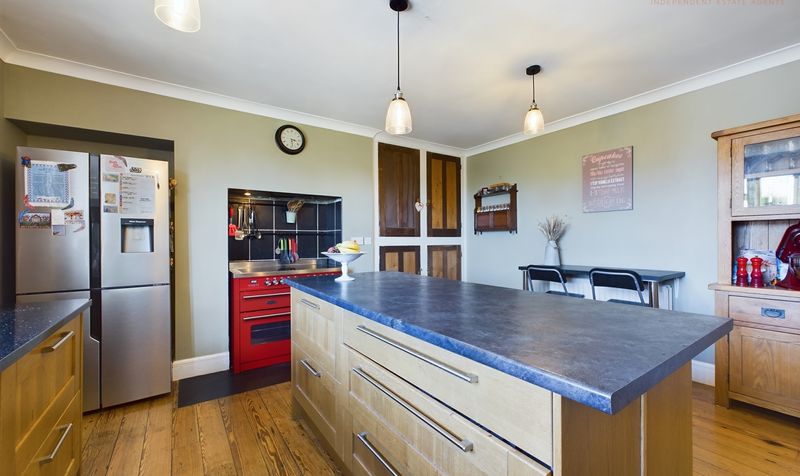
Rear Hallway
1 Image
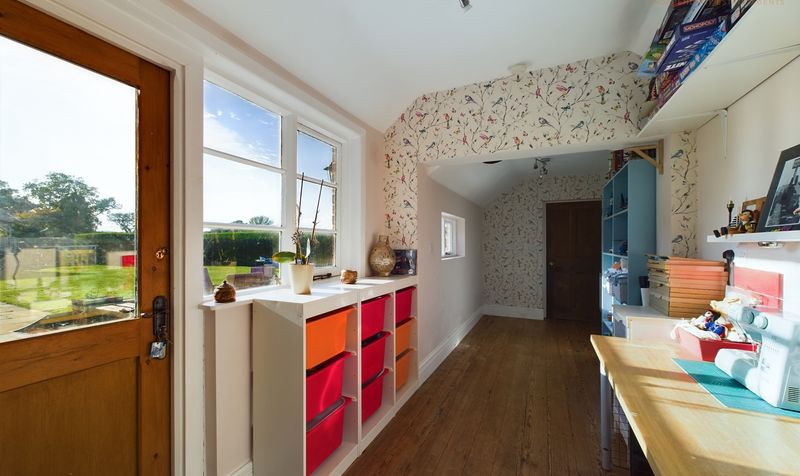
Downstairs WC
1 Image
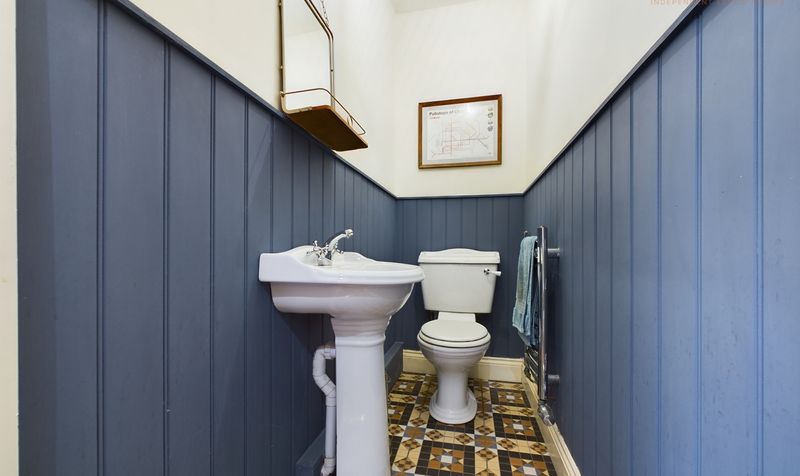
Hall
1 Image

Bedroom 1
1 Image
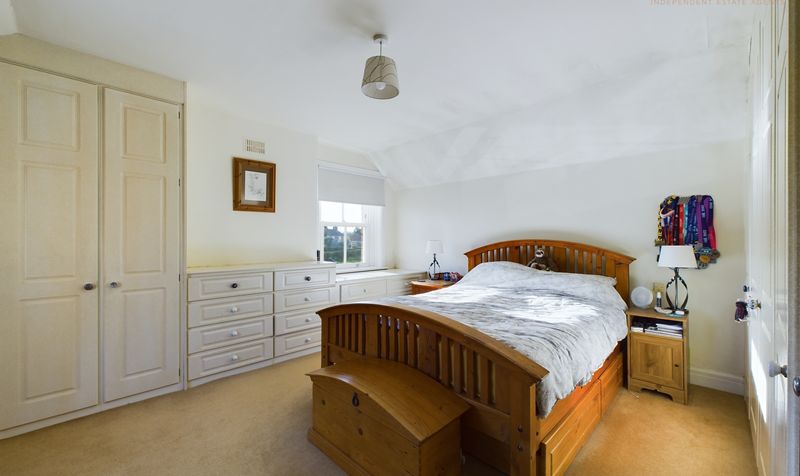
Bedroom 2
1 Image

Bedroom 3
1 Image

Bedroom 4
1 Image
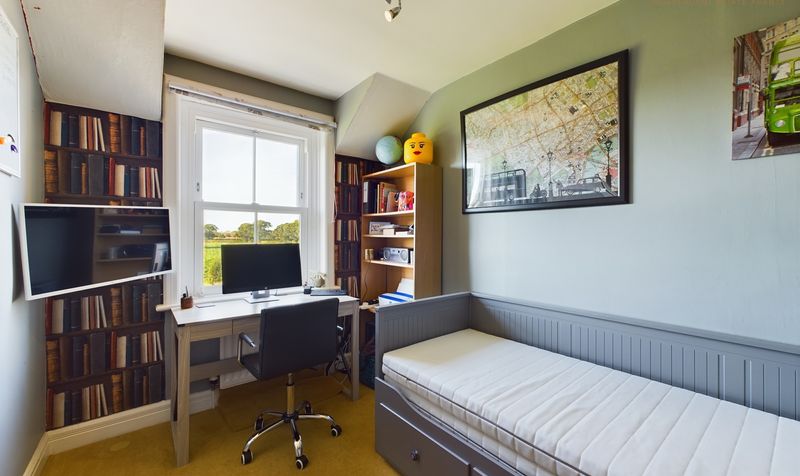
Bathroom
1 Image
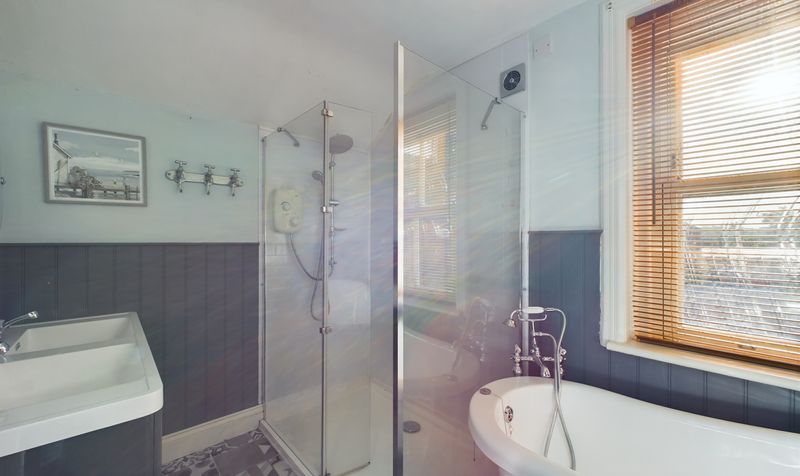
Floor Plan
